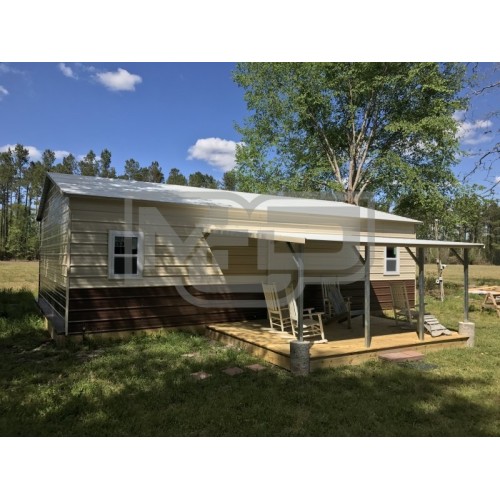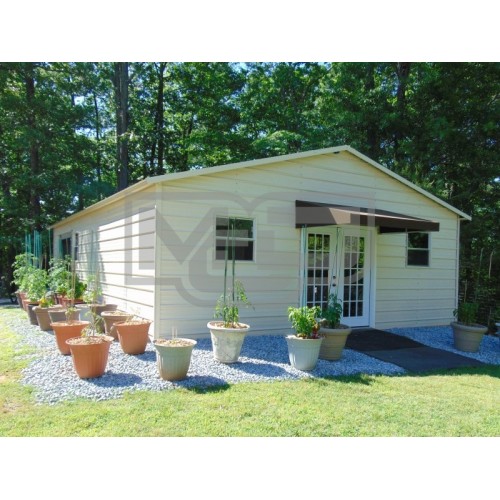Boxed Eave Garages | A-Frame Metal Garages
Boxed Eave Garages feature the A-Frame roof design. Most homeowners prefer this design since it it much like that of their home, compared to the regular style garages. In addition, this metal garage features am overhang on the ends as well as the sides. The boxed eave garage also features trim on the ends and the sides of the roof system as opposed the the regular roof only having trim on the ends of the roof. The orientation of the panels on the roof are oriented horizontally or front to back. As with all of the garages that we offer, a variety of options are available. They include many sizes of garage doors install on any wall of the unit, walk-in doors, windows, interior end walls, and engineer certification, where wanted or required. Please look at some of our products below and if you don't see what you need, please call us and one of our Building Specialists can assist you with designing a Boxed Eave Garage with A-Frame roof system that works for you.
Our Products

Starting at:
$9,752.50 View Details Custom QuoteCall: 844-337-4137

Starting at:
$9,700.00 View Details Custom Quote
